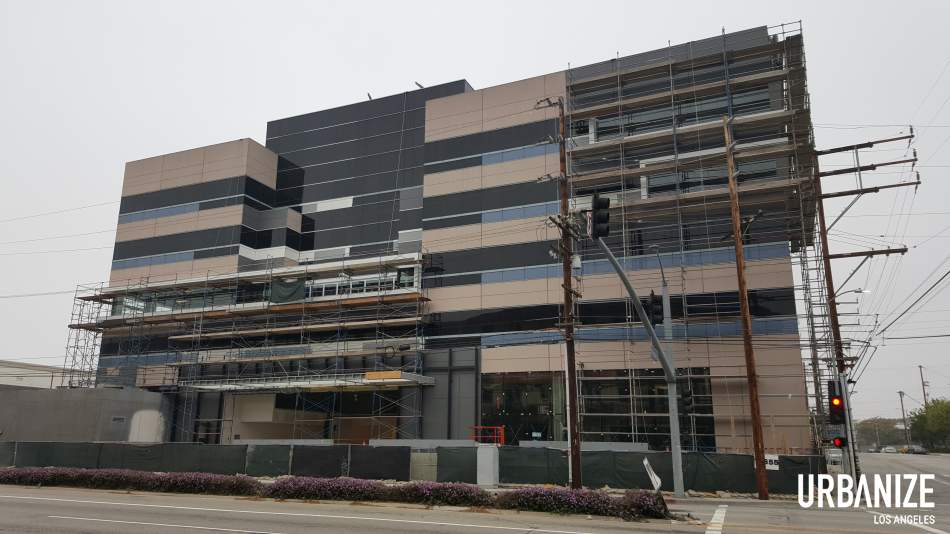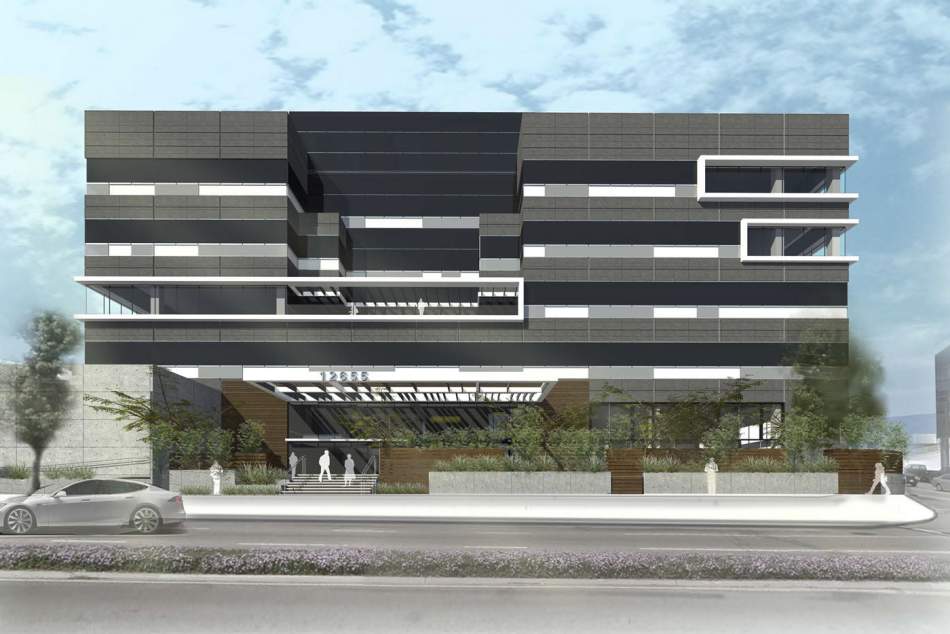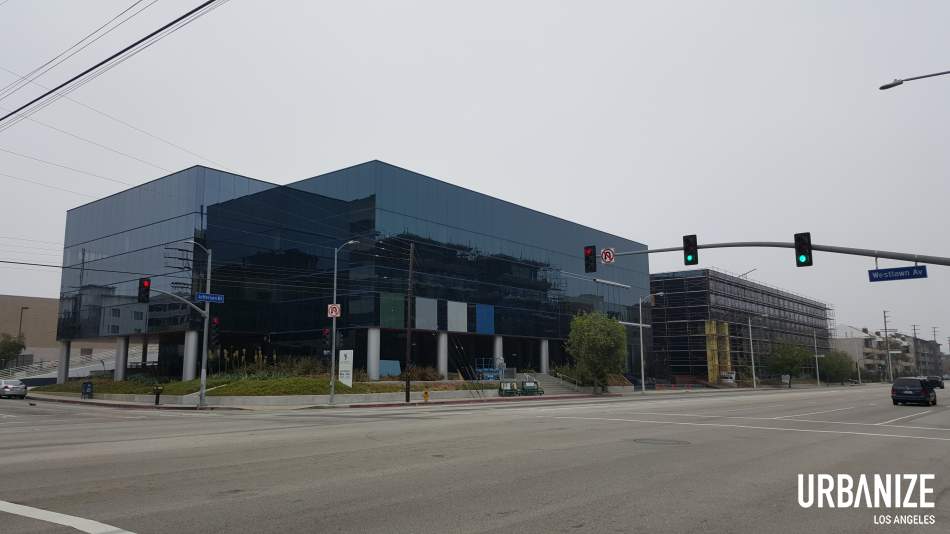Only from above can one fully appreciate the massive amount of construction underway throughout the Playa Vista neighborhood. The thousand-acre expanse, formerly a component of the Howard Hughes aerospace empire, is now giving birth to creative office space, pricey chain retailers, and thousands of luxury apartments, condominiums, and single-family homes. Take a quick photo tour through phase two of the planned community, from a vantage point high up in the Westchester Bluffs.
Looking west towards the Pacific Ocean, we see the collection of low-rise buildings that will eventually comprise Playa Vista's downtown.
First and foremost amongst these developments is Runway, a $260 million undertaking from Lincoln Property Company. Stretching 11 acres between McConnell Avenue and Village Drive, the Johnson Fain-designed complex will consist of colorful four- and five-story buildings, offering 420 apartments, 35,000 square feet of creative office space, and over 200,000 square feet of pedestrian-oriented commercial space. Confirmed retail tenants include Cinemark Theatres, CVS Pharmacy and Whole Foods Market.
Neighboring parcels are also giving way for development. To the east and west of Runway, the Irvine Company is in the midst of construction on two Mediterranean-style apartment complexes, each of which will contain roughly 400 rental units. South across Millennium Drive, a slew of condominiums and detached single-family residences are underway from developers KB Home, Brookfield Residential and Tri Pointe Homes. Prices start in the "low $1,000,000s." Ouch.
Despite the unending stream of construction activity over the past year, a significant portion of Playa Vista's entitled land remains undeveloped. Additional housing and green space is planned for the conspicuously empty lot which features prominently in both the above and below pictures. However, an exact timeline for this sub-phase of the project is unclear.
Moving slightly east towards Culver City, we see that three additional components of phase two are making the slow climb upwards.
In the foreground, construction continues on the IMAX Corporation's $45 million West Coast Headquarters. The three-story facility is replacing the Canadian film company's current Santa Monica office, and will house over 120 employees within its 66,000 square feet. Designs from architecture firm Gensler call for an open environment, centered around a large amphitheater under a skylight. The new headquarters will also feature two screening rooms, production space, and an outdoor courtyard. As of this past September, construction is on pace for completion in late February 2015.
Immediately north of the IMAX project, work is also ramping up on two senior housing complexes.
The first, known as the Fountainview at Gonda, is a $100 million development by the Los Angeles Jewish Home. Scheduled to open in 2016, the project will provide 175 independent apartments and 24 assisted living units. Designs from Gensler call for a series of modern six-story structures, containing an impressive array of residential amenities. A white tower crane is now present at the future senior housing community, which officially broke ground in mid-September.
The second project, known as "The Woods," is currently under construction immediately east of Fountainview. Plans from developer Thomas Safran & Associates call for a four-story structure, providing affordable housing to people aged 62 and older. Rents in the relatively petite building will top out at $917 and $1,101 for one- and two-bedroom units, respectively.
Additional investment may be headed north across Jefferson Boulevard, albeit technically outside of Playa Vista's borders. The LA Business Journal reports that Hudson Pacific Properties recently completed a $38 million purchase of the Marina Corporate Center, a vacant 100,000-square-foot office building located catacorner from the Fountainview at Gonda. Over the past few years, other struggling office buildings in the neighborhood have found success by converting themselves into more versatile creative space.
At the intersection of Jefferson Boulevard and Centinela Avenue, the Irvine Company is constructing a third Mediterranean-style apartment building. The five-story complex, partially topped out, is the largest of the three developments, containing a total of 703 rental units. Like its smaller counterparts to the west, the project was designed by MVE + Associates.
Looking east towards the Baldwin Hills, we see Playa Vista's primary office hub, a 90-acre district comprised by an odd mixture of restored warehouses and contemporary buildings. Although the area has attracted a variety of companies in the technology and media fields, success has not spread evenly.
The Bluffs and the Hercules Campus, both located center right in the above image, boast a slew of name brand tenants between them, including YouTube, Konami, Fox Broadcasting and the Rubicon Project. On the other hand, the 300,000-square-foot Latitude 34 complex remains completely vacant after four years on the market. Unsurprisingly, the latter development was sold earlier this year, and is now undergoing an extensive makeover to become more appealing to creative tenants.
New office space is also entering the arena. In the background of the above image, construction is underway on the Collective, a speculative 200,000-square-foot development from Tishman Speyer. The 6.3-acre campus will consist of multiple two-story buildings, designed by local architect Joey Shimoda. Additionally, rumors have recently circulated that Google is eyeing a 300,000 square foot lease within the historic Spruce Goose hangar.
















































































